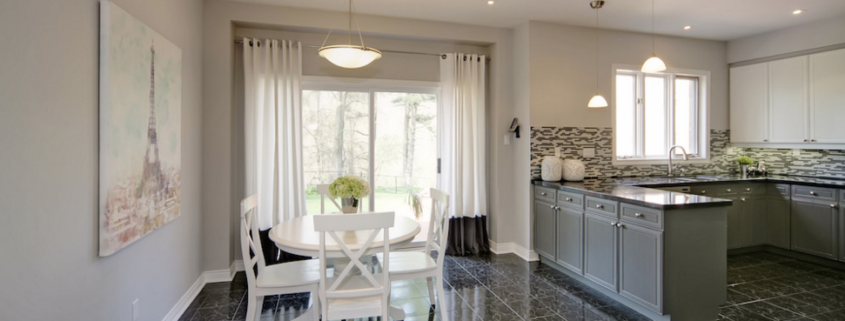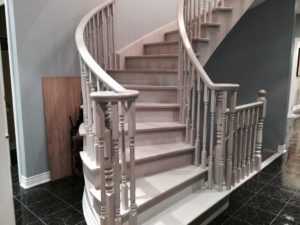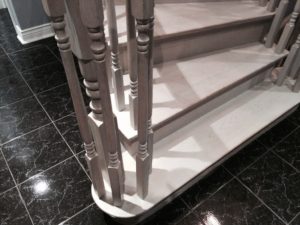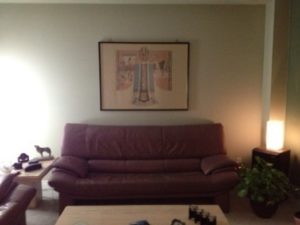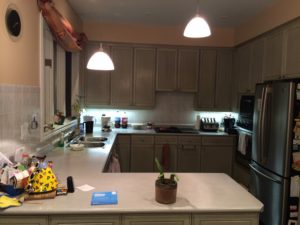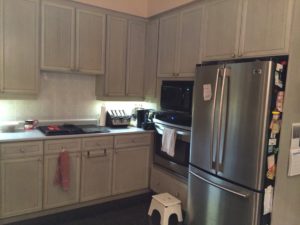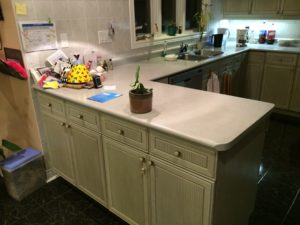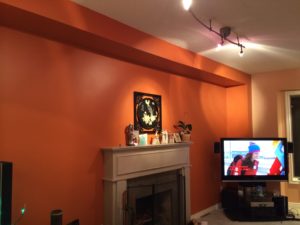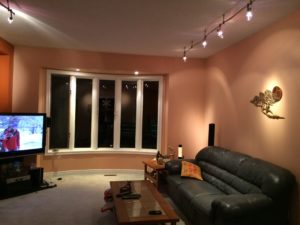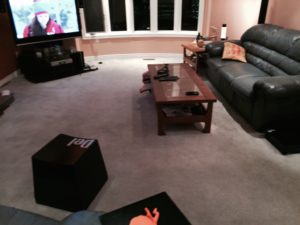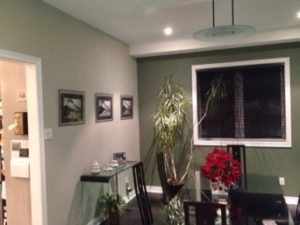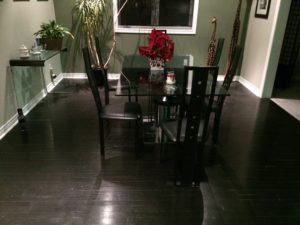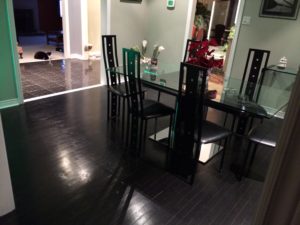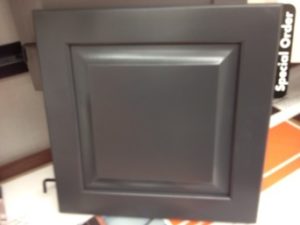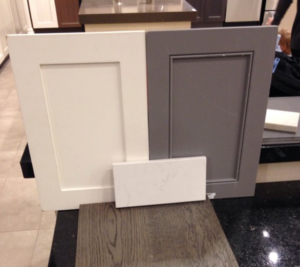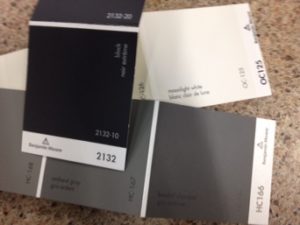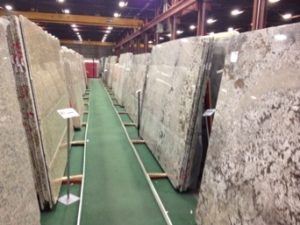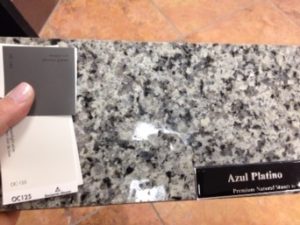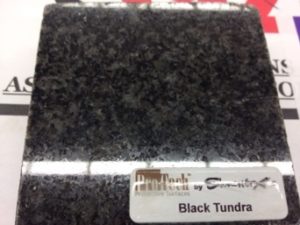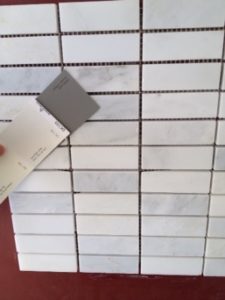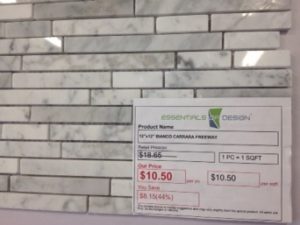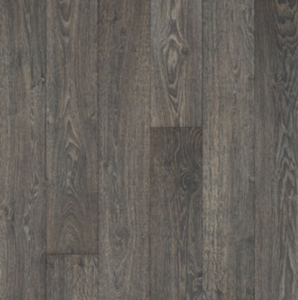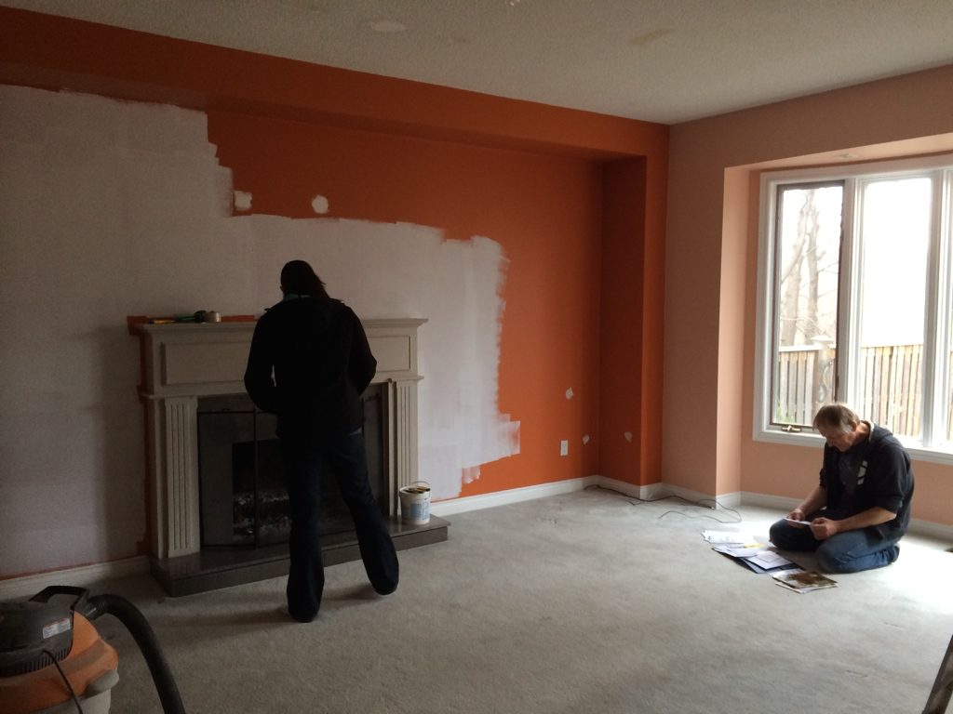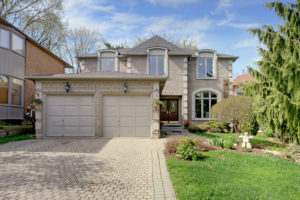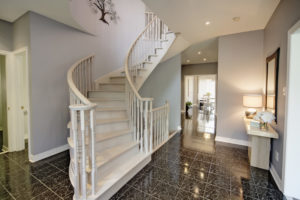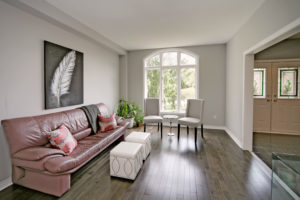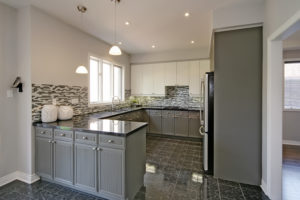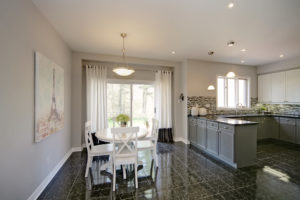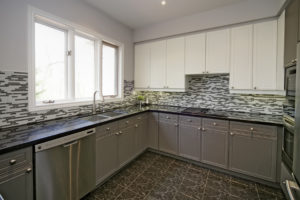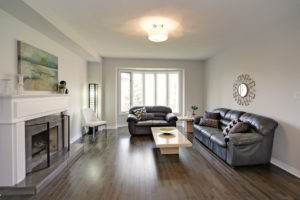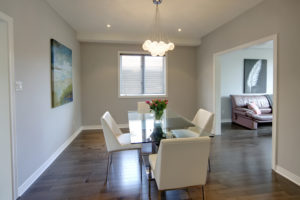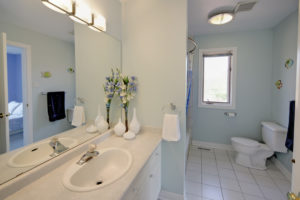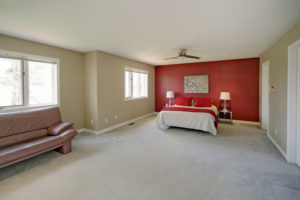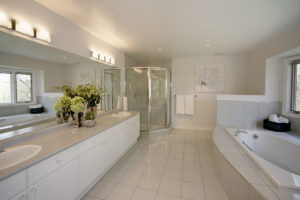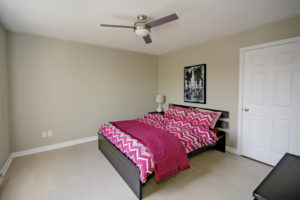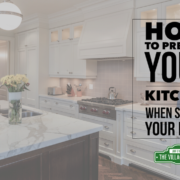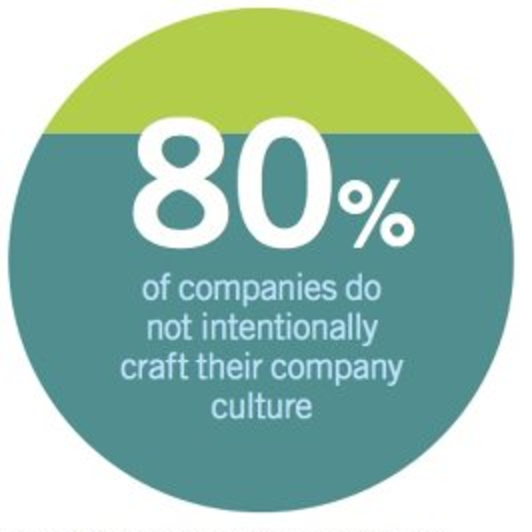This was a large executive home in Erin Mills that held such incredible potential. The owners had owned the home for decades and had a very strong personal style. When we met with them, they did recognize that the home was decorated how they liked, and might not appeal to our target buyer. This is music to our ears, because they were eager and willing to update their home to showcase it in a light that reflected today’s style and preferences. The story of this home was mostly a paint story, as most of the dramatic changes occurred by toning down the wall colour and transforming the kitchen and bathroom cabinets. The second task was to refresh the rest of the kitchen fixtures on a reasonable budget, and address the flooring throughout the main floor. As with every job, this large home had a tight budget, and we are always ready to roll up our sleeves and get greatest results out of every single dollar.
Before the Work Started
When Stephanie, our resident Decorator and Stager, arrived at the house, she knew what her starting point was. “The home had a massive centre hallway that connected to the large kitchen at the back of the home, and it was all covered in black marble tile. It currently felt dated due to all the other finishes in the home, but I knew I could turn it around to be the foundation of a new modern look. I knew it was not in the budget to replace it, so knowing what you need to work with, and build a plan from there is the key.” It’s very easy to create a beautiful design when you have a blank slate, but we find the real rewards happen when you have restrictions and challenges that force you to be creative and flexible. Click on the pictures to enlarge them.
- All of the woodwork in the home was a pickled effect, a sure sign of the 1990’s
- We had to work with the black marble floor and build a plan from there
- The front living room was dark, despite light carpet and had a burgandy & mint theme
- The layout of the kitchen was wonderful, it offered a ton of potential
- The backsplash was bathroom tile and looked out of place. The counters were a low-end laminate
- The cabinet doors had a wonderful relief detail & they were good quality. However, the pickled green finish detracted from their good points
- The back family room was a strong orange colour and the fireplace had the same pickled stain as the staircase
- The spot lighting didn’t provide enough light and the furniture further added to the dated feel of the home
- The carpet was not what a modern buyer would want or expect in a home of this calibre
- The dining room was the same green as the living room and the chandelier spoke to a bygone decade
- The flooring in here was damaged, and the owner knew that it needed fixing
- The dining set also referenced the 80’s, there were just too many elements in the house that, combined together, made the house feel dated
Building the Plan
We were very excited to work on this home because we could see in our mind’s eye what it could look like once it was finished. But we don’t expect home owners to have the vision. As long as they are willing, we do all of the legwork to pull the look together. Since this project was a good size, and the owners wanted to do a lot of the work themselves, Stephanie went the extra step in pulling together a project proposal, above and beyond her staging report, to help kick off the plan and the vision.
Click Here to see the Proposal: Home Staging Proposal RV Erin Mills
Once the owners saw the proposal, they gave her the go-ahead to start sourcing materials to bring the vision to life. This is all part of our concierge service. We bring the options to you, and help you make the best decisions. No need to feel overwhelmed or overworked. This process can be a lot of fun when you have the help to do it. As you can see below, Stephanie sourced paint colours, tiles, counters and new wood floors to show the owners.
- This was the suggested colour for the lower cabinets
- This was to show the mix of material for the new look
- Bringing in cream and grey with pops of white and black were key to tying in the existing floor
- ANY excuse to go to a slab gallery is fine with Stephanie!
- Considering all options…
- This was the owners favourite and would work well with the floor
- You can NEVER go wrong with a marble backsplalsh. NEVER
- We have many locations to get better prices than big box stores
- We suggested a medium dark tone wood for the main floor to blend with the black tile but not be too dark. Any extreme will look dated over time
Focus on Priorities
Also included with our service is…..us! We don’t disappear while you’re in the middle of all of this work and upheaval. We are there, checking in often, helping to solve problems, and keep our priorities on track. Its common to start seeing 1000 things that need fixing when you start into a home project, and our job is to keep you focused on the things that will get you a return on your investment. Despite this, the home owner still found the time to re-caulk all of his exterior windows because that’s just the kind of attention to detail guy he was. We always provide a home staging report to all of our clients to help keep them on track, something of a to-do list. Together we edit and adapt it as we go, but as you might know, having a good plan as a starting point is the key to any success
Click Here to See Stephanie’s Staging Report: Home Staging Report RV Erin Mills
We often forget to take progress pictures, but here’s one to show you what a dramatic difference paint can make.
It took the home owners about 3 months to do the work, since they didn’t want to feel rushed and they did most of the work themselves. We are not here to rush anyone into a sale or to add to their stress level, and we are happy to work with anyone with any budget and timeline. We only stipulated that they should not miss the spring market if possible, as that is the best time to sell a family home such as theirs.
Final Results
In the end, we completely transformed their kitchen, and all of the other rooms on the main floor were updated with new wood floors, new paint colours and Stephanie’s accessories and small furniture. It was not feasible to change up the staircase, as in the original plan. It was a 3 level staircase and they were quoted $15,000 to do the job. Would they have gotten the money back out of it? Yes, and then some, given the prestige of the house. But after all the work they did do, it was just to much money and too big of a job to want to tackle. So we are always flexing and shifting to keep working towards our end goals of getting the home sold for the best price. Below are the final results of all of our combined hard work, and in the end they owners sold for one of the highest prices the street had ever seen. Click on the pictures to enlarge them.
- This home already had curb appeal in spades. We painted out the garage doors to bring more attention to the entry doors
- Although we couldn’t do anything to the staircase, the rest of the main floor offered enough of that modern feel to attract buyers
- This room went from mint green to neutral grey. The new wood floors take centre stage
- This dramatic change ensured no buyer was thinking they had to renovate the kitchen and drop the asking price
- We added drapes, art and a white table set to balance the dark floors and create an airy feeling
- We got rid of the peach walls and carried the grey into the kitchen as well. With painted cabinets, the biggest expense was the new granite counters
- The walls are now a light green, and the fireplace was painted out white. A new light fixture provides the proper lighting and the new wood floor shines as a wonderful feature
- We brought in new chairs to update the glass table, and with a new chandelier, this room feels contemporary and elegant
- All of the bathroom cabinets got painted white to eliminate the pickled green, as well as sparkly crystal knobs. A calm blue colour with some accessories were all we did here
- The master bedroom was beyond huge. They didn’t want to paint so Stephanie used accessories that would complement the existing colours
- This bathroom was painted out so that it is layers of cream and white and serenity
- A largely neutral room needs the opposite treatment – add in some colour and artwork to ensure the listing photos draw interest
Are you interested in working with us to sell your home for Top Dollar? We are always looking to work with eager, positive-minded clients
Contact The Village Guru Today
Tell us about your home to sell and how you want us to provide an experience that exceeds all of your expectations. If you’re looking for real service, we’re looking for you.

