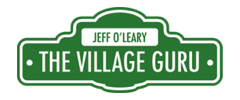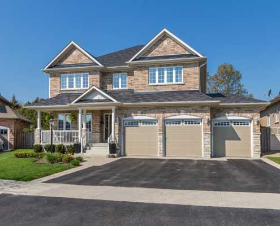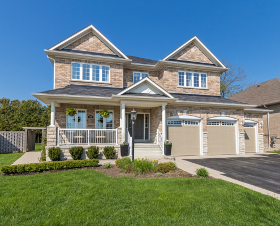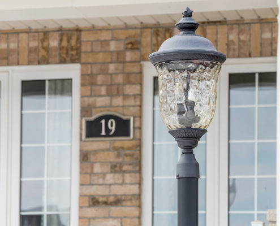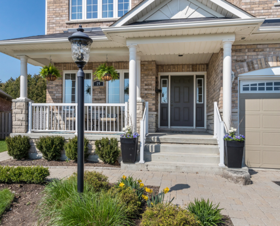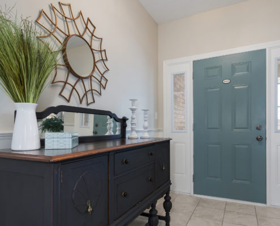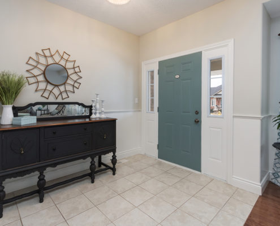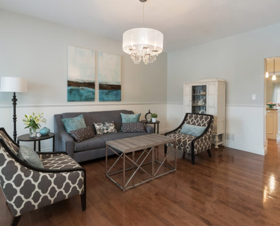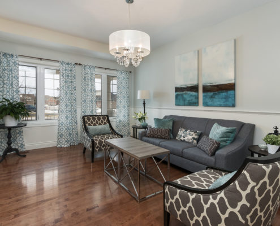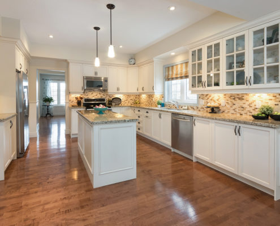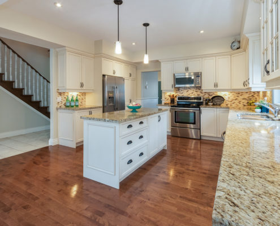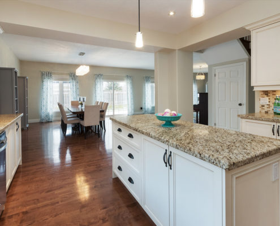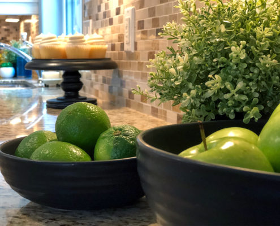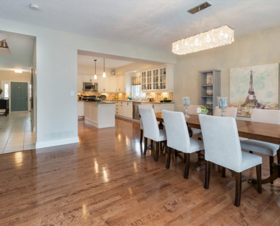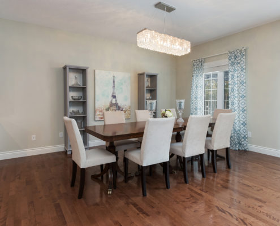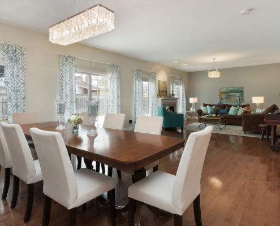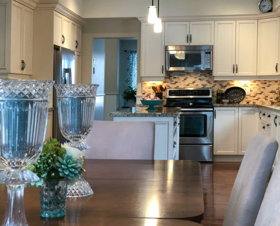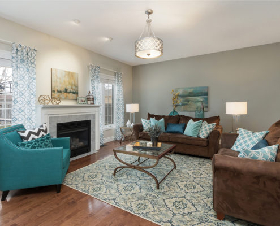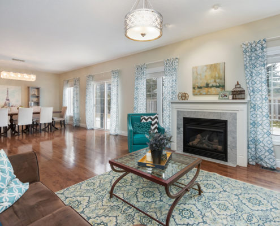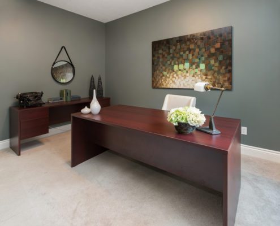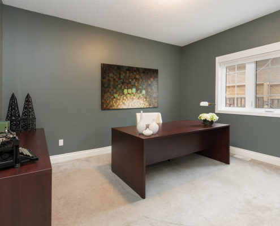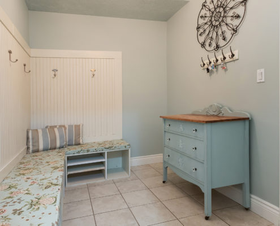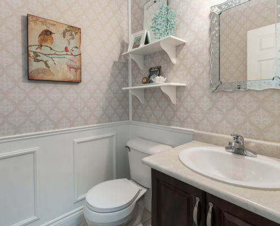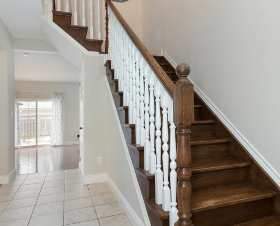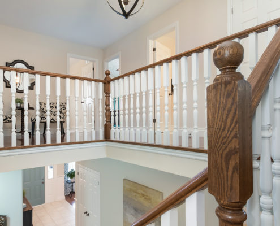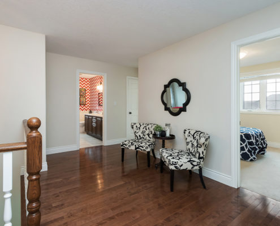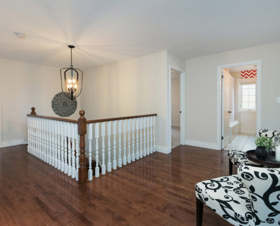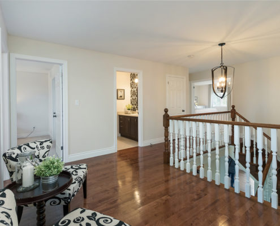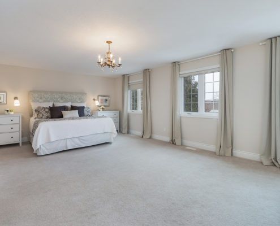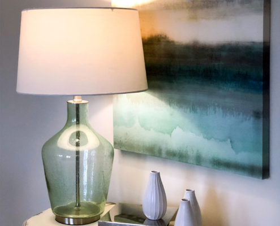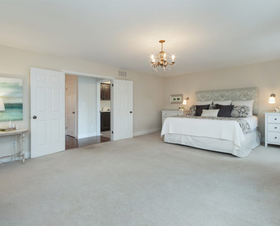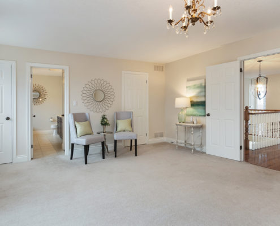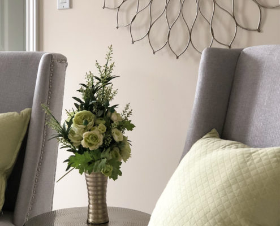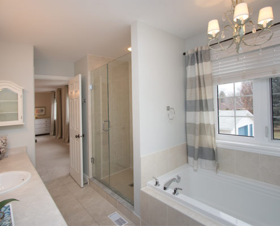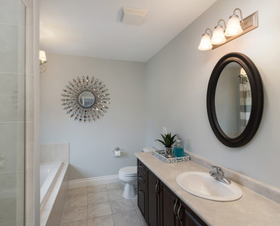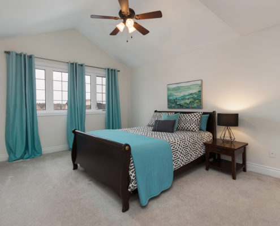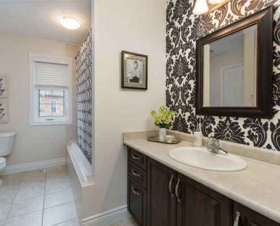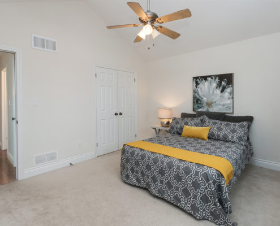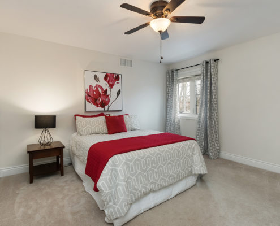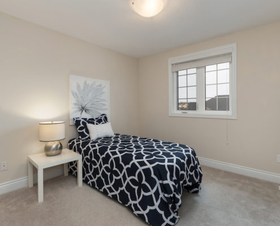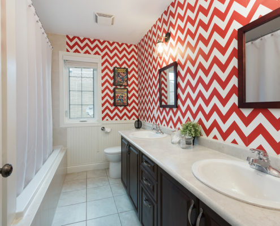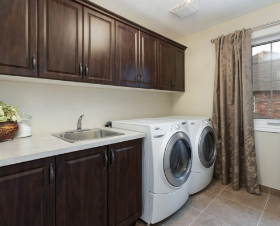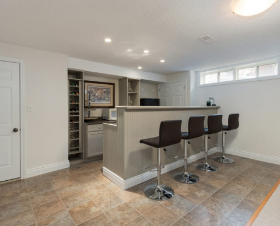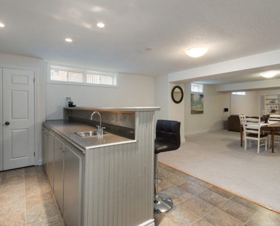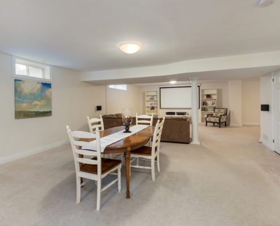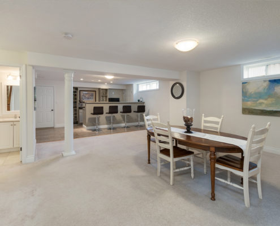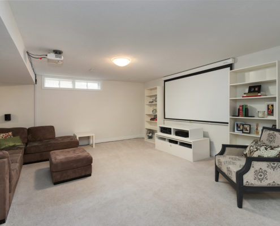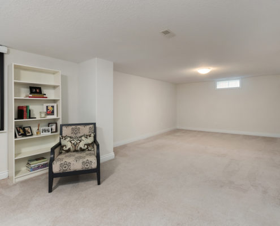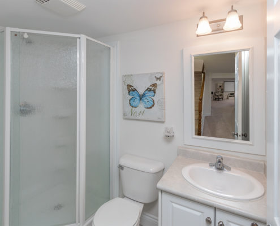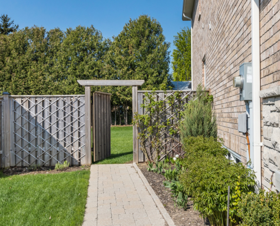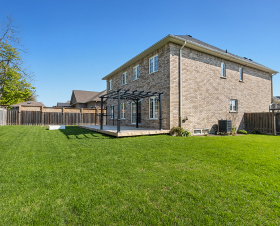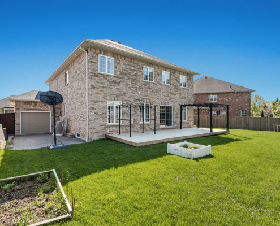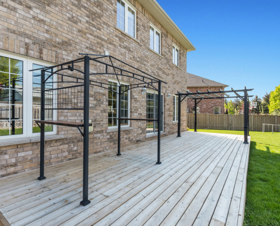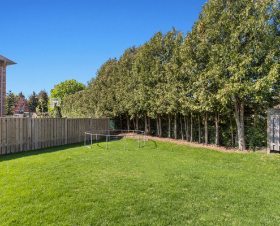19 Corvinelli Dr
The Best of Town & Country in Brooklin
Small town charm & modern amenities; you can have it all! If you are looking for a large, modern, executive home, combined with the charm of village life, then 19 Corvinelli is made for you. The quiet family street, named after the builder Corvinelli, is a well-known boutique builder who created niche communities with a style that respects the history of the area. This elite neighbourhood is anything but “builder suburban” and this street offers wide lots, mature trees and a quiet path to walk your dog, meet your neighbours, or watch your children play outside.
Just walking distance to downtown Brooklin, you can enjoy the many independent restaurants and shops along the historic main street. Downtown Brooklin is a designated heritage conservation district, and it feels very much like you are worlds apart from nearby Whitby. Enjoy the many festivals including the Spring Fair, Farmers Market, Music in the Park, Harvest Festival and Christmas in the Village, just to name a few. Brooklin boasts some top rated schools, due to a strong local community and parent involvement. You and your family can enjoy the many activities offered at the Brooklin Community Centre and Library, and at the Luther Vipond Arena. If you are looking to immerse yourself in a community, there are a wide variety of leagues to join and people to meet.
19 Corvinelli “Columbus” model is one of the largest boutique homes on the street. Enjoy over 3500 square feet above ground and over 1399 additional square feet of finished space in the basement. This home’s size makes it ideal for entertaining and living. The open concept design, numerous large windows and high ceilings ensure each room is bright and spacious. With 9 foot ceilings on the main floor and 8 foot ceilings in the 2nd floor and basement, the home has a grand, elegant design. With 5 bathrooms, and 4+1 large bedrooms, everyone has their own space to relax and unwind at the end of the day. The oversize master retreat easily accommodates a California King size bed, with more space for a private sitting area. The master suite also features a spacious and bright ensuite and large walk in closet. With four large windows, this master is a serene and peaceful retreat.
The main floor boasts hardwood floors in all the principle areas, and a wide design which enables large windows on all sides to flood the rooms with light. The modern classic kitchen has a timeless style; its open concept design is ideal for entertaining multiple guests, without ever feeling left out of the action. With 2 living areas (plus the basement media area) your family can enjoy time together or have the space to enjoy their own activities. The wide, private backyard is an ideal outdoor living room, with no neighbours directly facing onto the yard. Relax, entertain, bbq, and enjoy every minute of good weather.
Life is easy with incredible storage and function at every turn. The 3 car tandem garage, with garage door to the backyard means you can store your boat or off-road vehicles with ease. The highly functional mudroom off the garage will keep your gear tucked out of sight and stored properly. The private, main floor office keeps your work organized and efficient, and out of site when it’s family time. The basement has a large storage room plus a 20 foot cold cellar. On the second floor, the large laundry room means you will never have to lug laundry up and down the stairs ever again. The multiple linen closets and large bedroom closets will keep everyone neat and organized to so that you can enjoy living, not cleaning. This home offers the features, amenities and lifestyle your family deserves.
